龙岩儿童公园规划和景观设计
iPlace Design:龙岩市位于福建西部,地处闽粤赣三省交界,是内陆邻海城市,城市历史悠久,文化底蕴深厚。然而,龙岩现有的市政公园相对陈旧且功能不全,这些老旧的历史公园虽然一直处在不断的改造修缮过程中,但其现有状况仍然呈现出诸多问题;因此,紫金
- 型号:
- 品牌:
- 规格:
- 材质:
- 功能:
- 产地:
- 类别:
- 适用场地:
iPlace Design:龙岩市位于福建西部,地处闽粤赣三省交界,是内陆邻海城市,城市历史悠久,文化底蕴深厚。然而,龙岩现有的市政公园相对陈旧且功能不全,这些老旧的历史公园虽然一直处在不断的改造修缮过程中,但其现有状况仍然呈现出诸多问题;因此,紫金
iPlace Design:龙岩市位于福建西部,地处闽粤赣三省交界,是内陆邻海城市,城市历史悠久,文化底蕴深厚。然而,龙岩现有的市政公园相对陈旧且功能不全,这些老旧的历史公园虽然一直处在不断的改造修缮过程中,但其现有状况仍然呈现出诸多问题;因此,紫金山欢乐园的建设在很大程度上完善了现有城市公园体系,不仅给龙岩孩子们一个美好的童年记忆,更能体现出其作为城市公共空间绿地所具备的重要意义。
iPlace Design: Longyan City is in the west of Fujian Provence, located near the border of Guangdong and Jiangxi Provinces. It is an inland city with a rich history and a profound cultural heritage. However, the current city parks in Longyan do not reflect this proud tradition; they are old and outdated. Although these historical city parks are in the process of renovation, they present many problems and their progress has been delayed. Zijinshan Play Park will not only provide children in Longyan with a memorable playground, it is imagined that it will add significantly to the city’s green open space network.
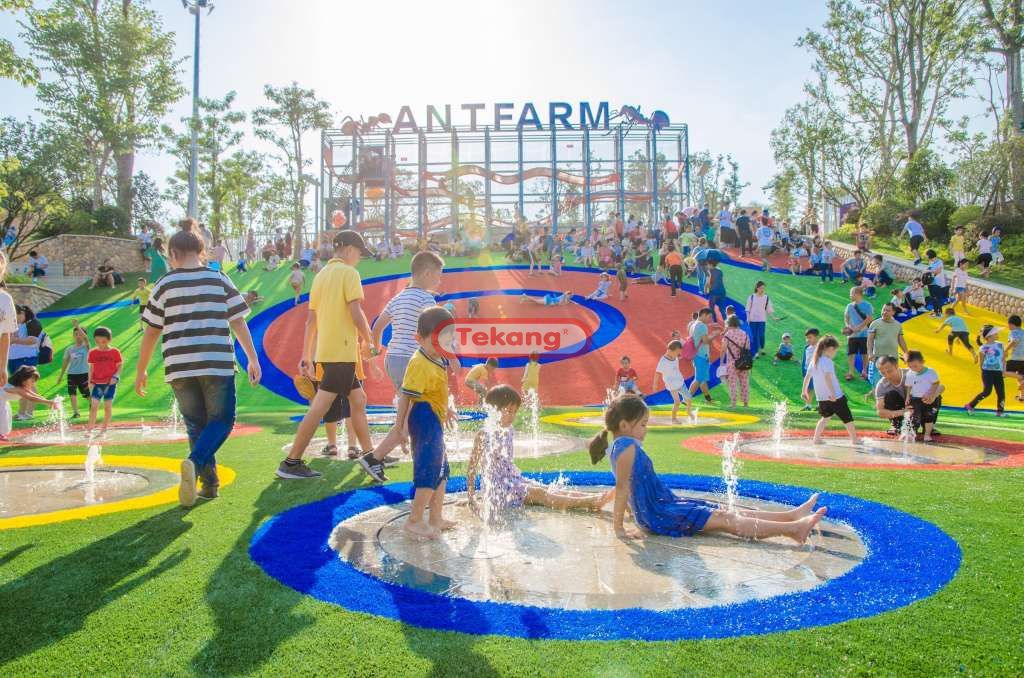
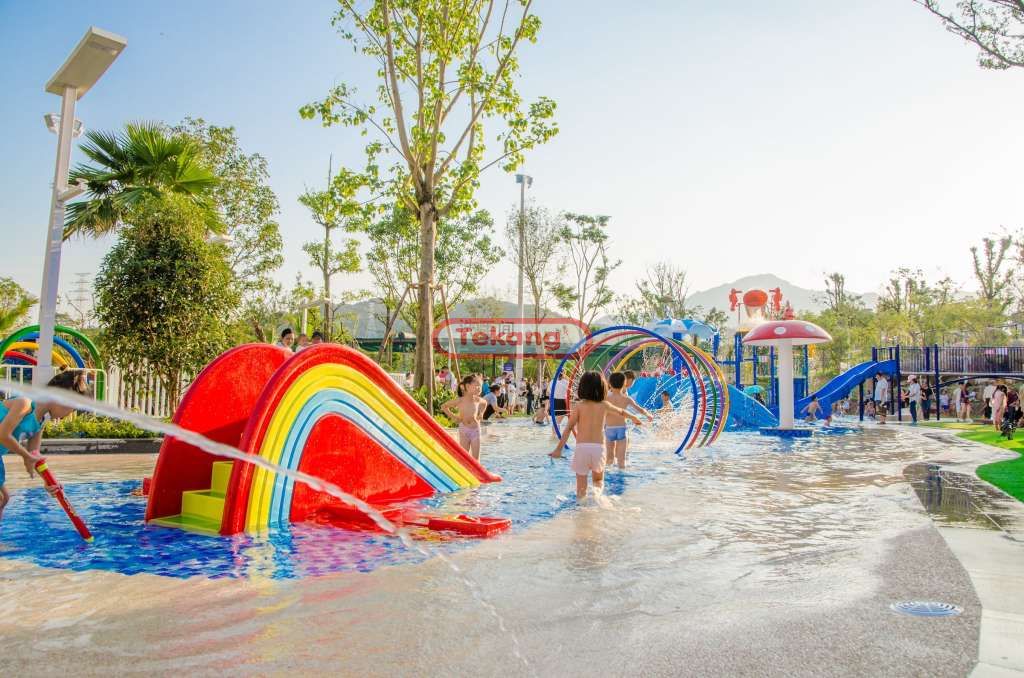
紫金山欢乐园的主要规划和场地设计的挑战包括:一条主要道路将场地切成两半,将停车场到达区与公园主体分开,设计采用一座人行天桥将两侧用地联系起来;并且场地坡度较陡,局部大于10%并包括一个陡峭的山顶。规划将所有的部分地块区域紧密组织在一起。
The main planning and site design challenges of the Play Park include: a major roadway cutting the site in half, separating parking from play, and requiring a pedestrian bridge connection; and challenging site topography in excess of 10%, and including severely-steep hilltops. The overall plan creates multiple connections to bring together all the parts of the park.
▼场地鸟瞰 Site aerial
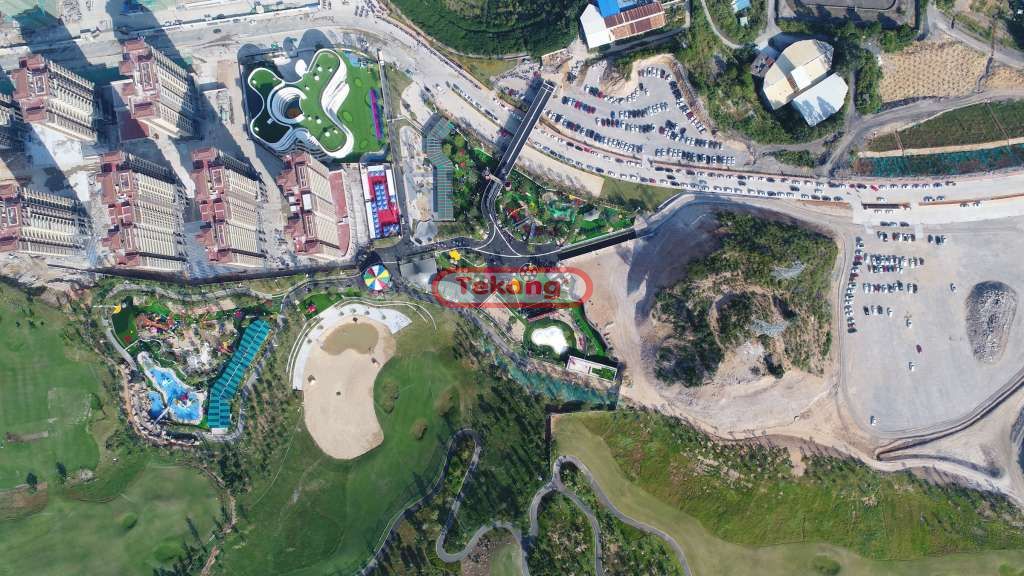
▼视频 Video
© 龙岩紫金山体育公园投资开发有限公司 市场部
紫金山欢乐园位于龙岩紫金山体育公园住宅区南侧,占地10公顷用地,为多年龄儿童提供了一个随性玩耍的无动力游乐公园。在这里,我们希望能为孩子们提供一个放开束缚,回归天性,同时在玩耍的过程中探险学习, 寓教于乐的“欢乐园”。这里也是一个为家长重温童年,和孩子享受亲子时光的场所。
The Longyan Play Park is a multi-age children’s play facility on 10HA of land within the Zijingshan Sports Park Residential Community, in Longyan. In designing this play park we hope to provide a “Happy Playground” in which children can relax in nature, while exploring and learning through play. It can also be a place that reminds parents of their own childhood, and inspires them to enjoy precious time with their kids.
▼入口旱喷广场 Entrance square with dried fountain

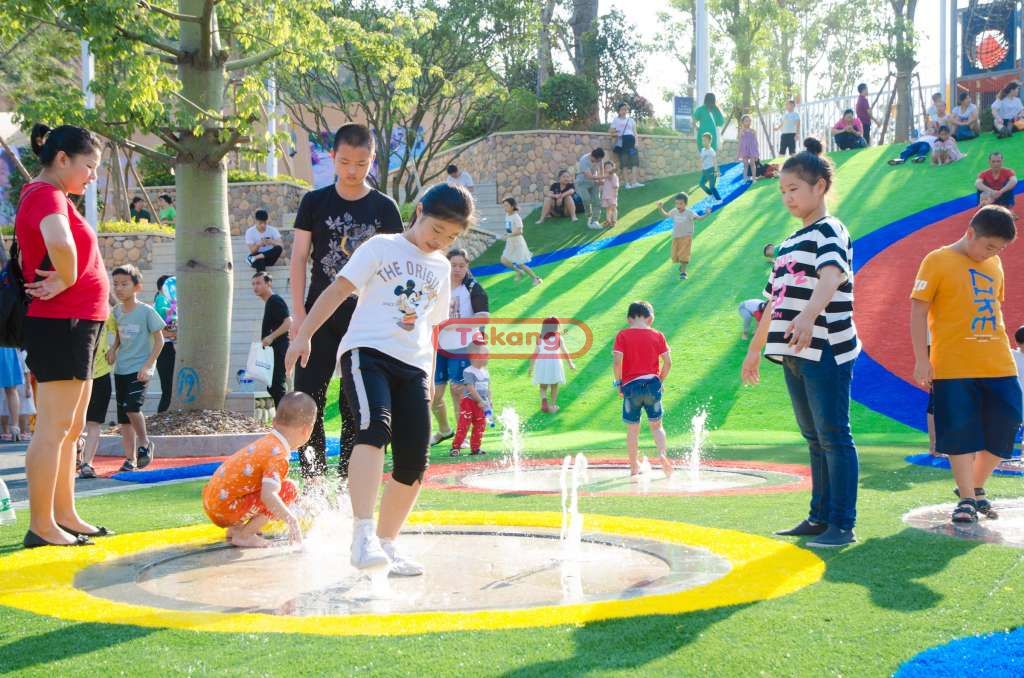

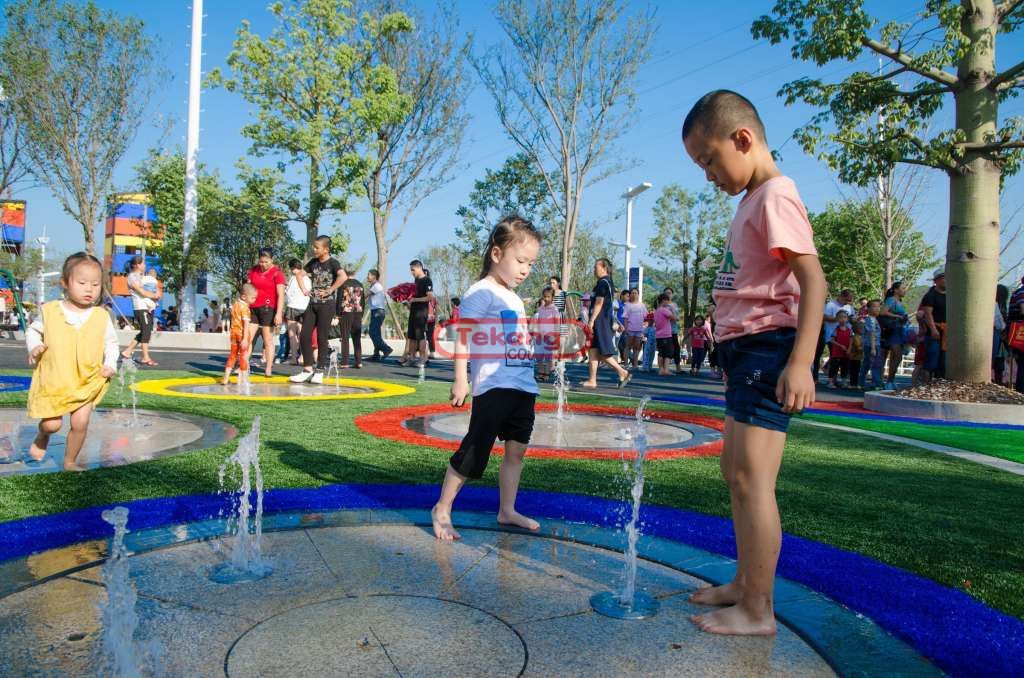
设计之初,团队考察了国内许多刚建成的各类儿童乐园,其中不乏网红作品,考察中发现许多项目活动场地缺乏绿化覆盖、无乔木遮阴,导致夏季设备暴晒过烫,严重影响游玩体验感。因此,如何在设计中采用自然巧妙的遮阴方式解决夏季游玩问题成为了项目考虑的一个重要因素。
At the beginning of the design, the team visited many reputable children’s parks recently built in China. We found that many play sites lack green areas with big shade trees. This has caused the play equipment to become overheated in the summer, seriously impacting the play experience. The creation of natural ways to integrate shade within play became one of the key design factors of this project.
▼从蚂蚁工坊的滑梯上可以一下滑到跳跳云 Children can slide down from Ant Farm to a pressure-inflated jumping facility.
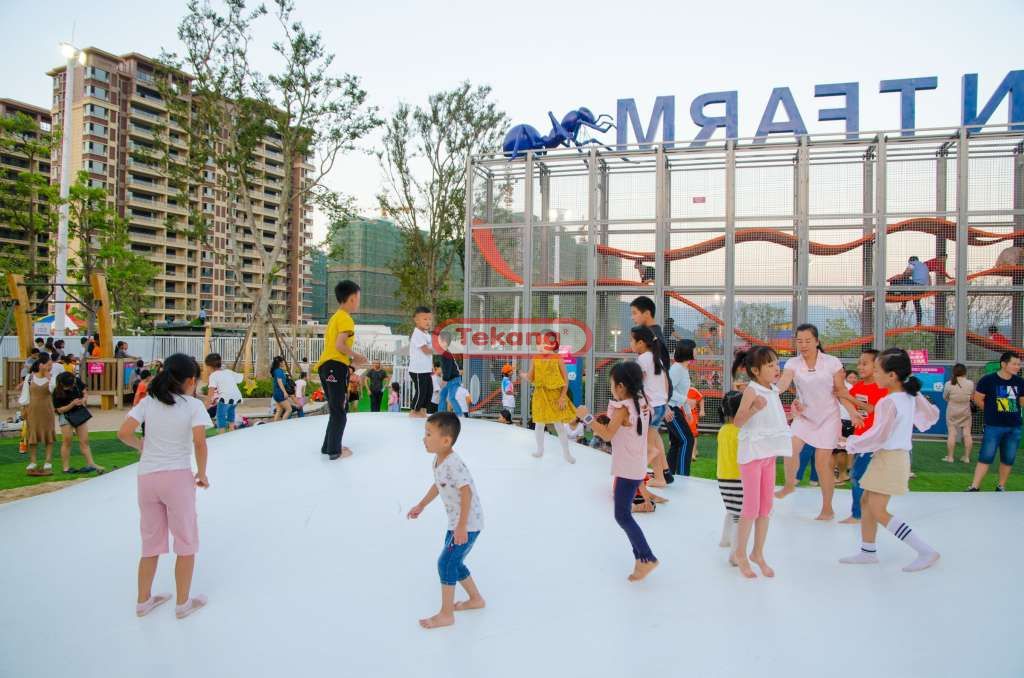
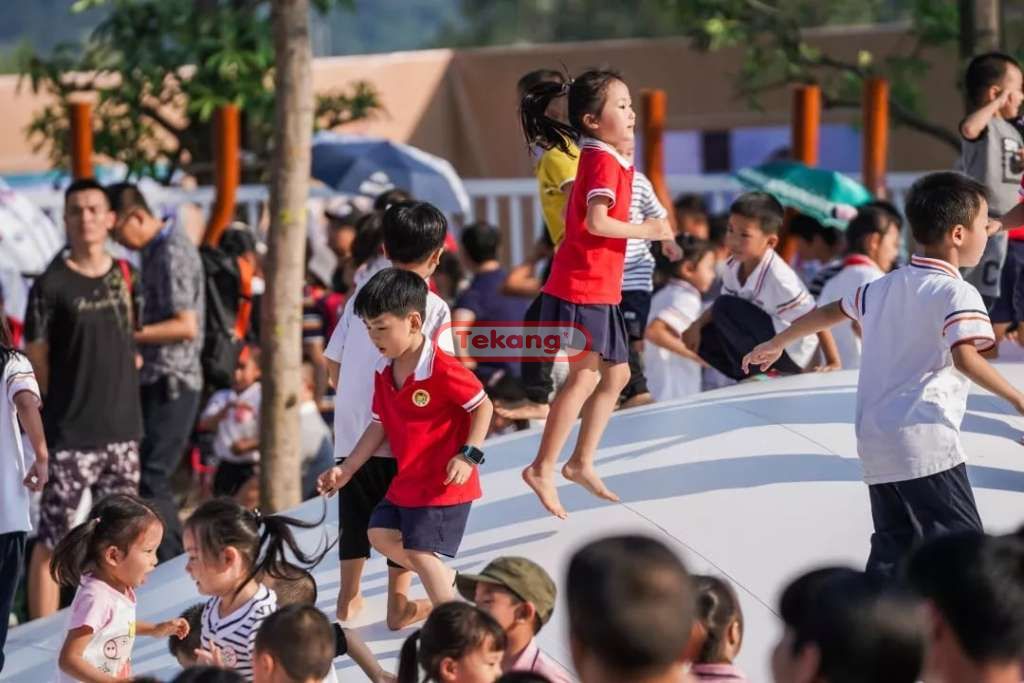
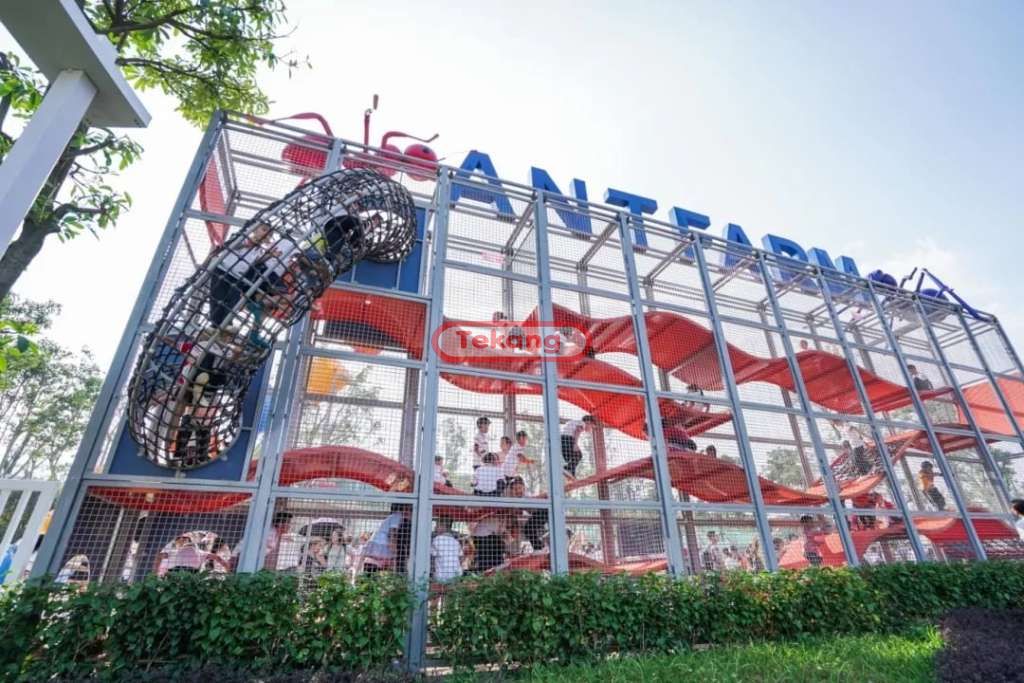
设计亮点:场地的设计结合不同的功能区域,均栽植有大量遮阴树木,并且在设备器械材质的选择时优先考虑更耐热的塑料材质,大程度上避免场地暴晒、金属器械受热过烫等使用的弊端。设计师同时将设备结合大规格乔木种植一起规划,假以时日,绿荫环绕或水环境散热的儿童游乐园,会成为孩子们童年旷日持久的回忆。
Design highlights: There are a large number of big shade trees nicely nestled into many different park play areas. When choosing play equipment, it is critical to select heat tolerant materials such as plastic, versus metal, to avoid overheated surfaces from sun exposure. The designers carefully laid out the play areas that combine play equipment and experiences into a green or water-cooled area. This green children’s park will become a strong lasting memory for its users.
▼攀爬区 Climbing area

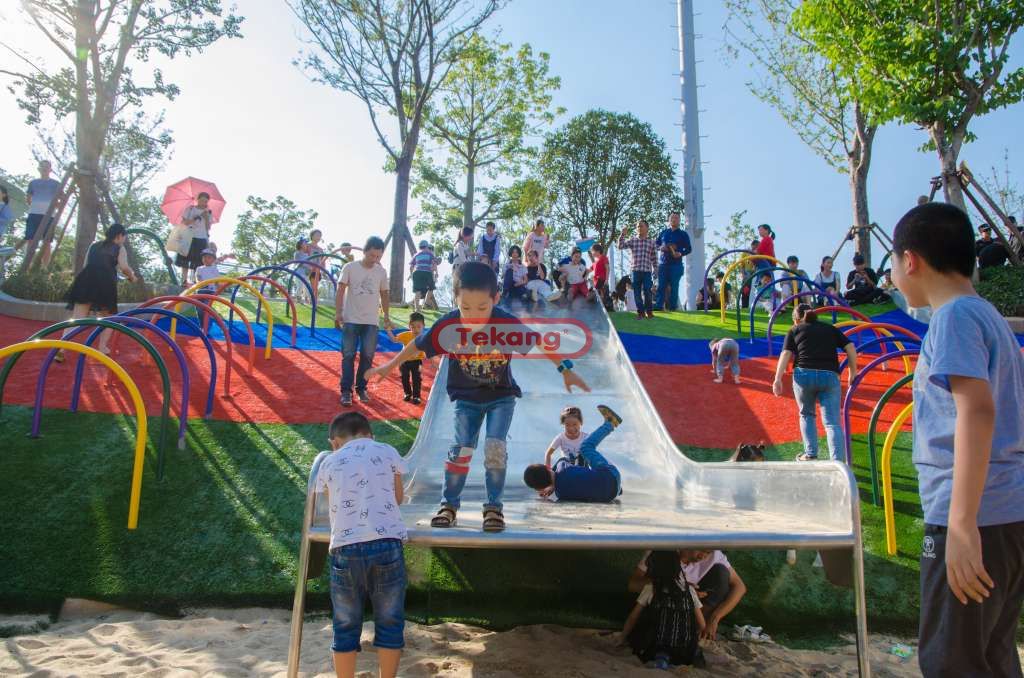
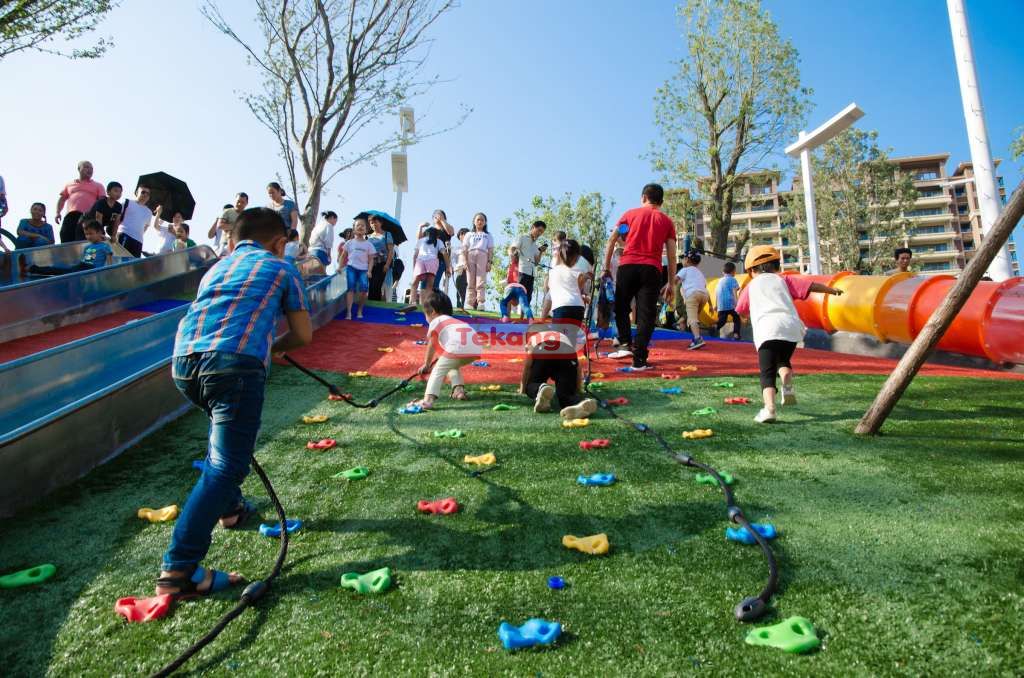
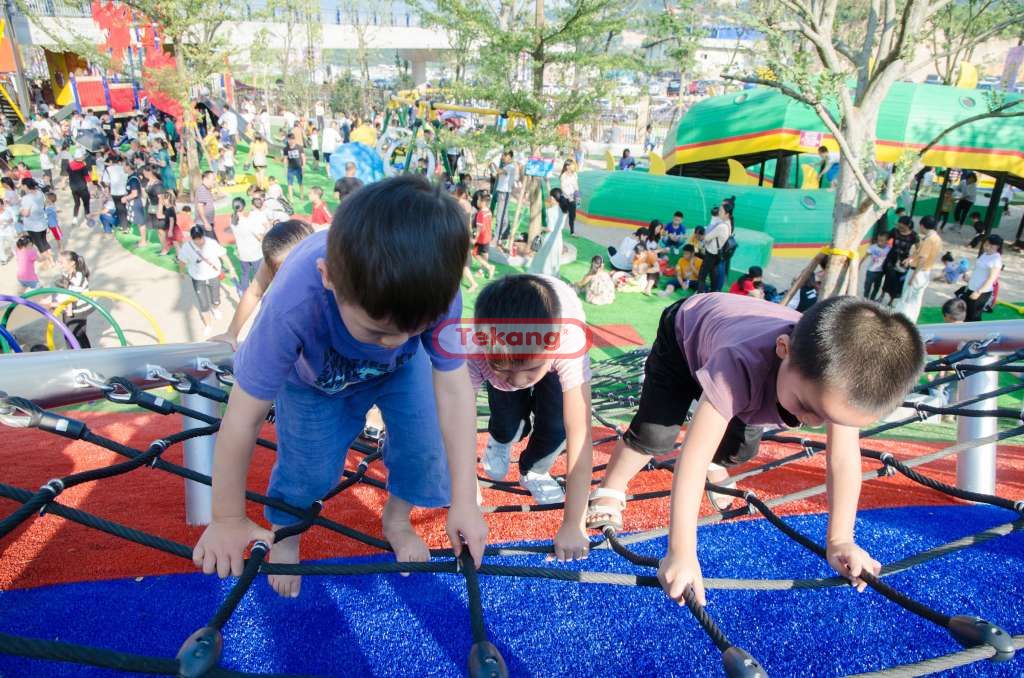
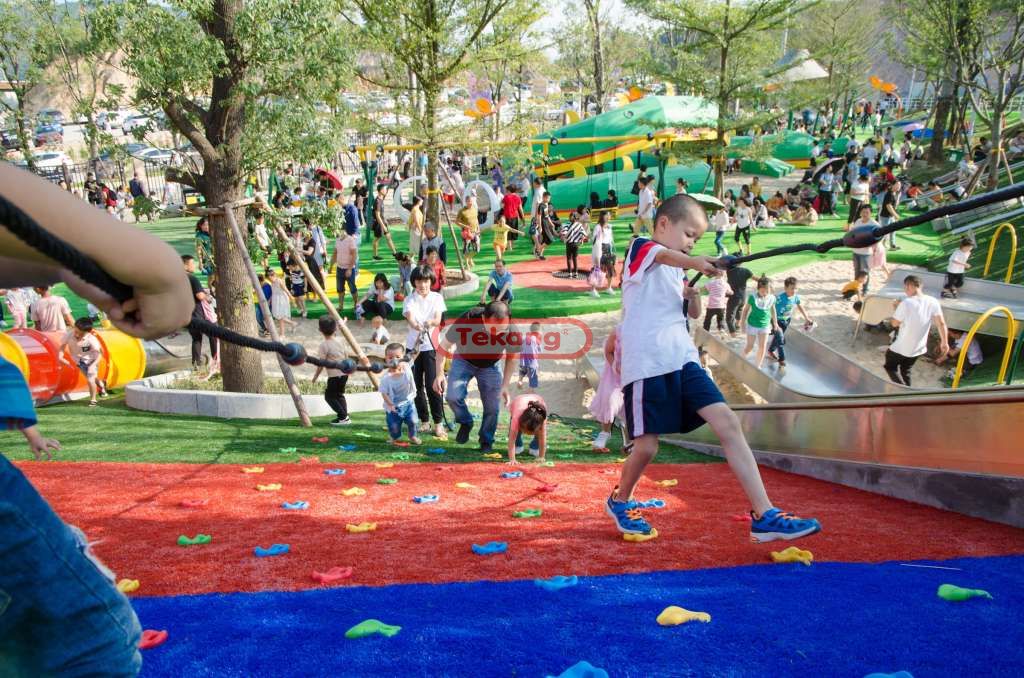

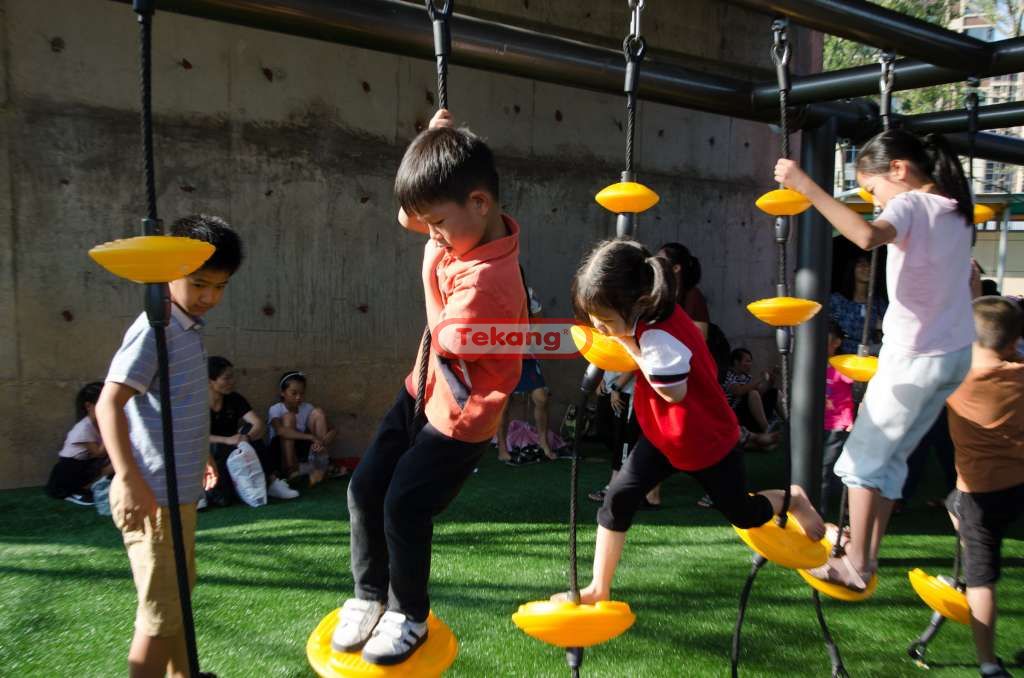

欢乐园的主要组成部分包括:人行天桥、水上乐园(包括清水池和沙湖池)、旋转木马、斜坡上多个攀爬和滑梯设施、跳跳云(充气膨胀跳跃设施)、喷泉主广场、贯穿场地的主题轨道小火车、以及多个包括满足票务,食品和饮料,更衣等其他需求的服务建筑。
The main components of the Play Park include: a pedestrian bridge; a waterpark (including a water pool and a sand pool; a carousel court; multiple sliding venues on site slopes; a pressure-inflated jumping facility; a fountain-jet entry plaza; a themed, on-track Choo-choo train for kids and adults; and numerous support buildings for ticketing, food and beverage, toilets and other supporting functions.
▼欢乐水世界 Water world
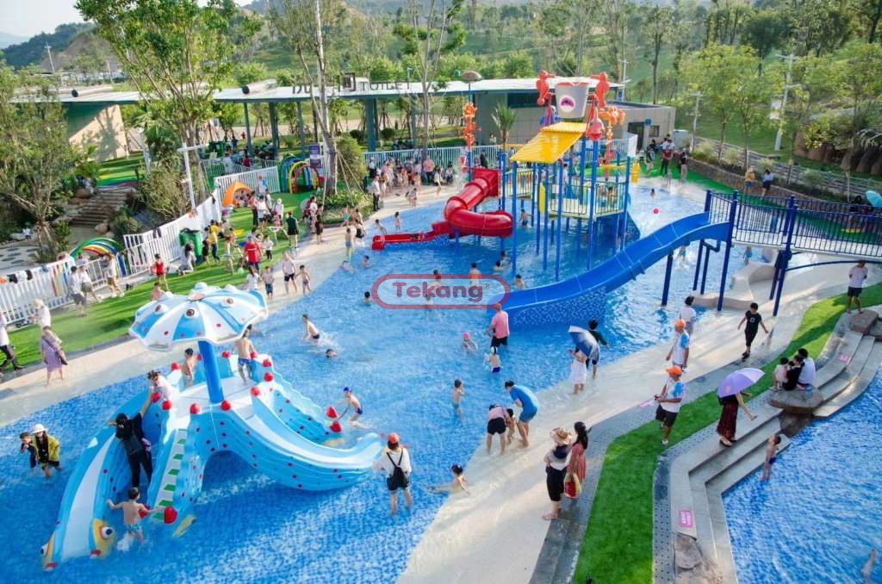

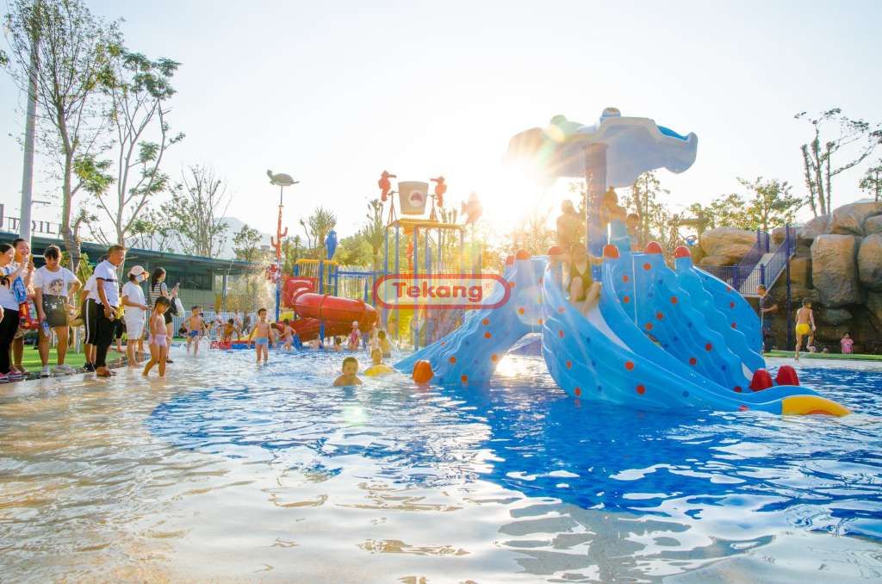
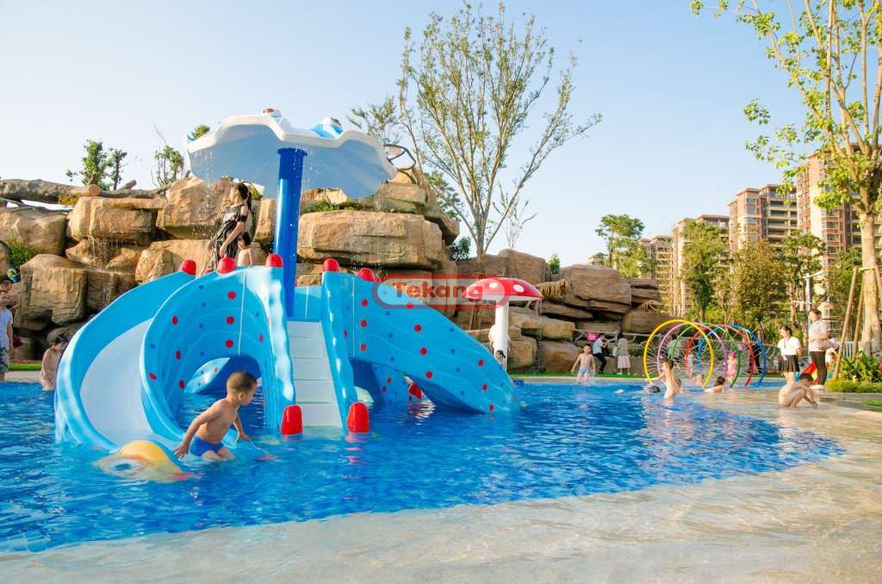
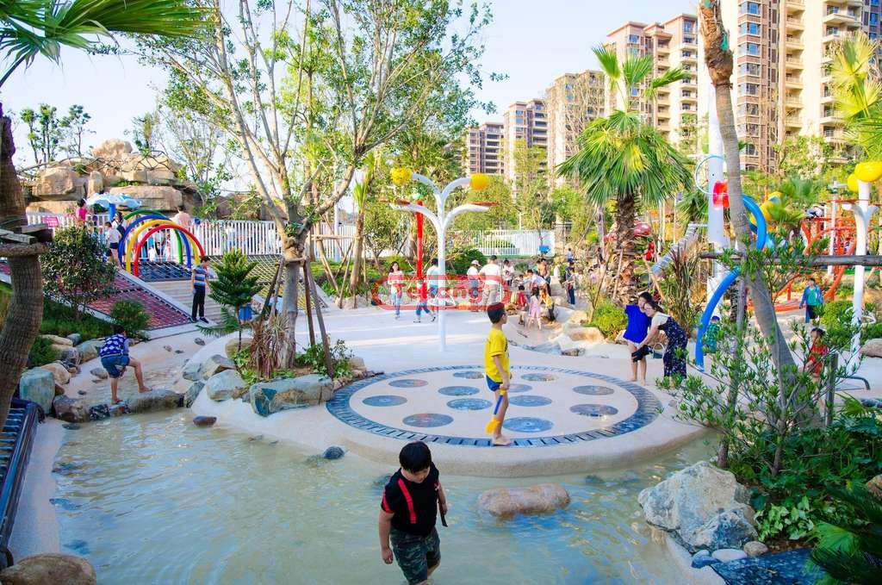

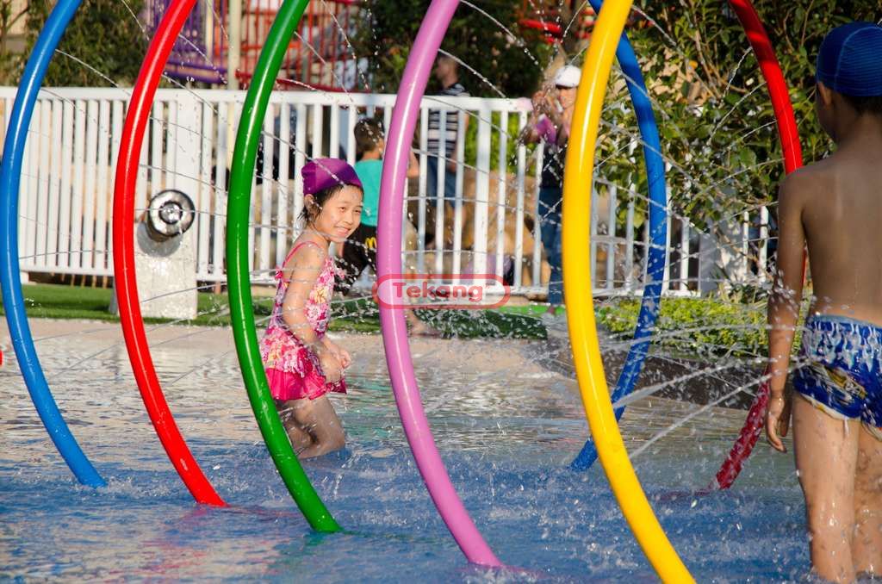
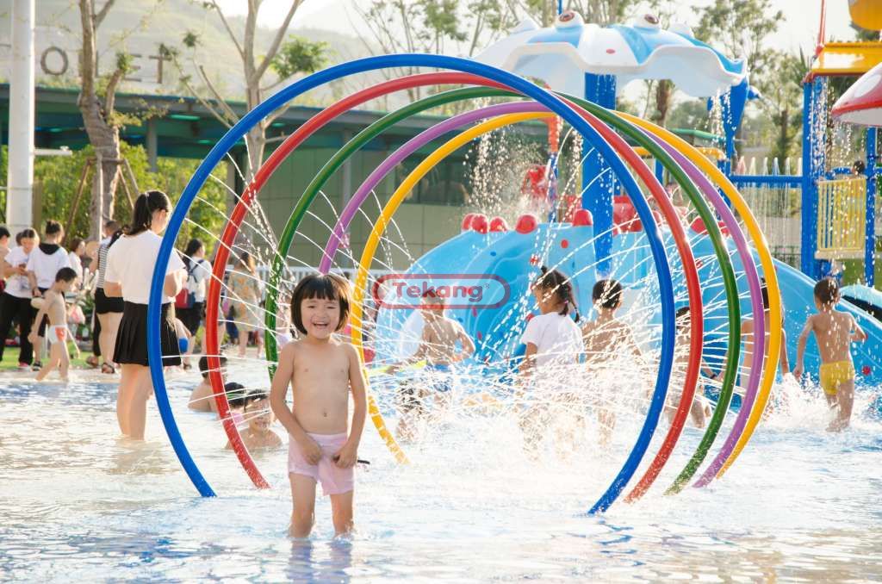
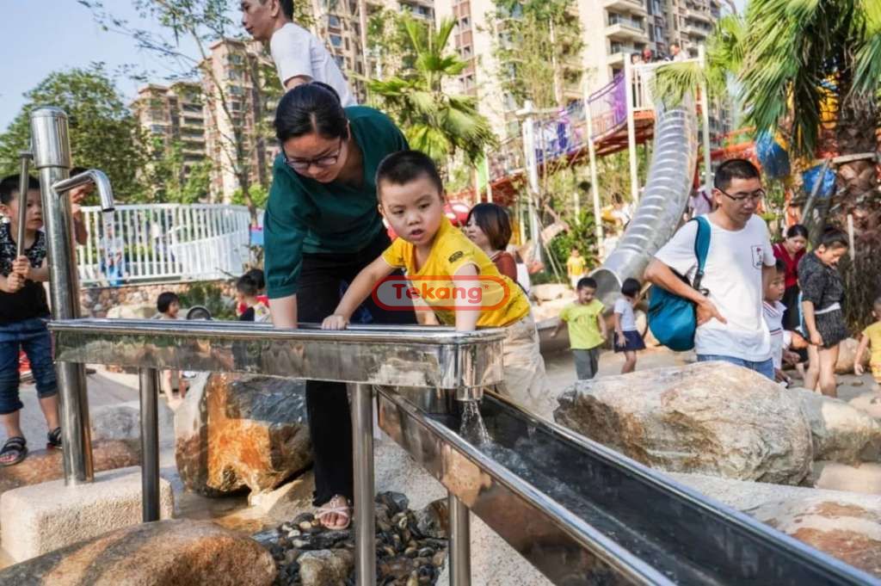
对于该项目,美国International Place Design LLC (简称iPlace)提供了整个项目的总体规划,景观概念和景观方案设计,扩初和施工图由当地设计院配合。欢乐园的一期已于2018年秋季实施开放。欢乐园是继紫金山体育公园延续全区强体健身战略主题之后,又一个重要的设施组成部分。
For this project, International Place Design LLC (iPlace) provided the overall master plan, concept and schematic landscape design of the whole project. Phase one was implemented in the fall of 2018. Input for design development and construction documents was provided locally. The Play Park is a strategic component that strengthens the fitness-based identity of the Community.
▼全景观光小火车, 不仅是个代步工具, 也是园区一大特色, 颇受大朋友小朋友的欢迎 Sightseeing train is not only a means of transportation, but also a major feature in the park, which is popular among visitors.

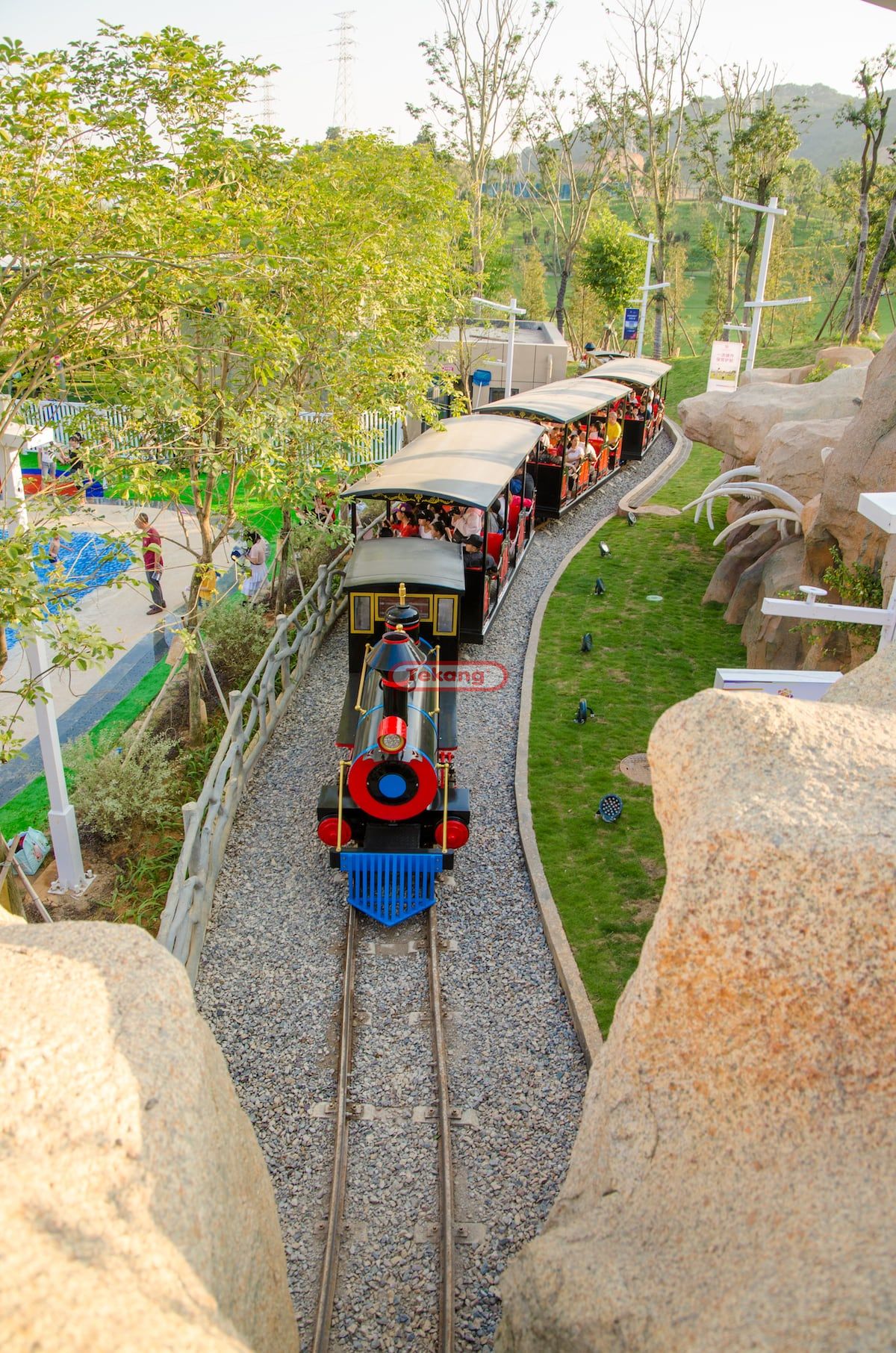
▼一大片沙地和绿坡也为家长孩子们提供了一块自然净土,大家可以在这里尽情奔跑,释放热情,回归自然 A wide sand and green slope also provide parents and children with a natural pure land where they can enjoy running, release their enthusiasm and embrace the nature.
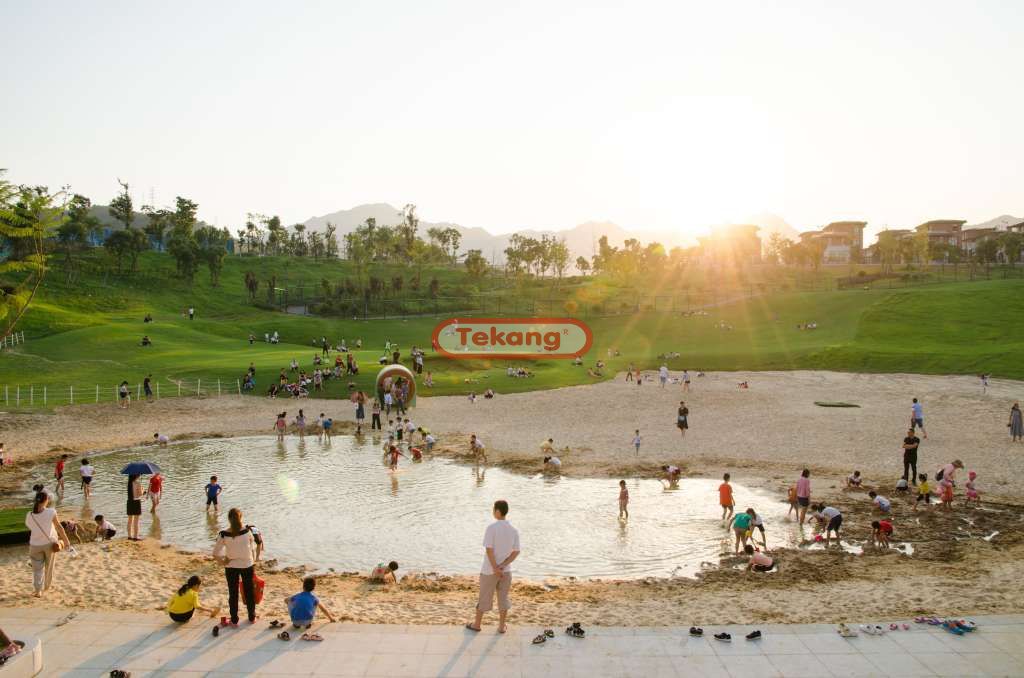
▼总平面图 Plan
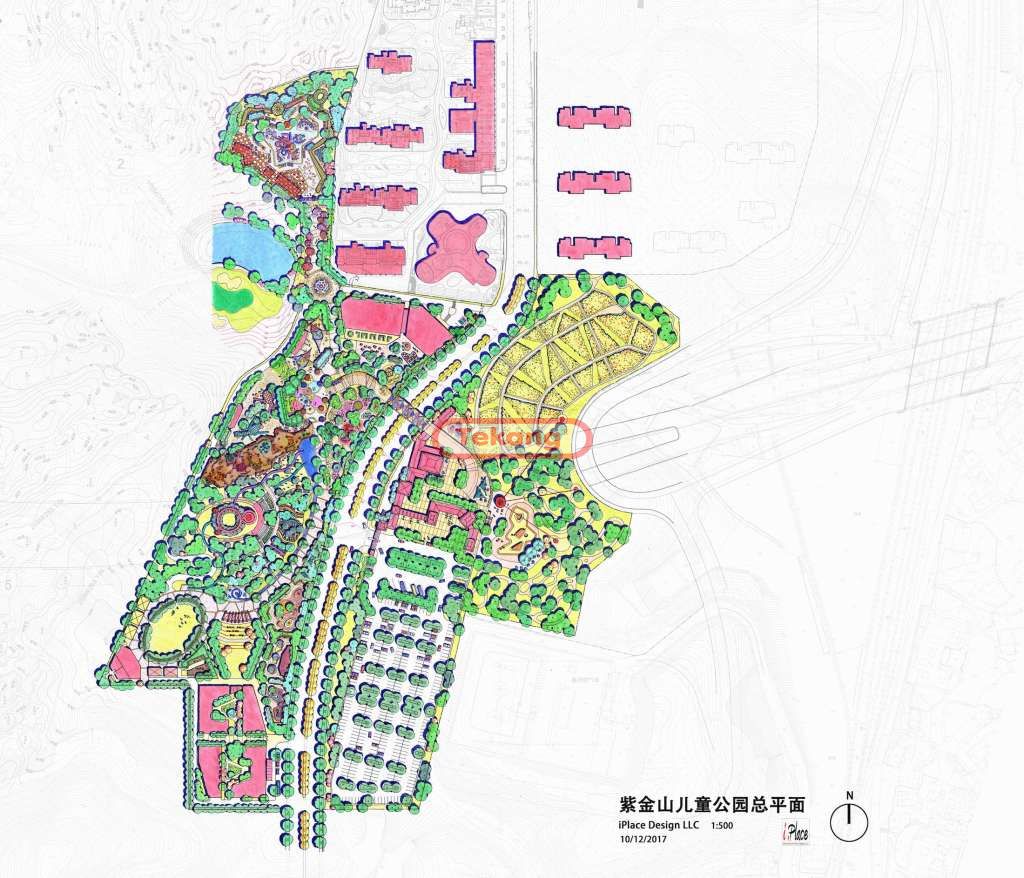
▼设计分析图 Analysis diagrams
蚁穴为原方案的一大亮点——设计师希望借鉴自然界蚂蚁洞穴的特点,在场地中塑造一个奇趣探险的“迷宫”。小蚂蚁们勤劳任力,团结合作;蚂蚁工坊带有不同功能的仓室隧道,错综有趣;小孩们在此乐而忘返,勇往探险。
Ant House is one of the highlights of the original plan, the designer is inspired by the characteristics of ant nest in nature and create an interesting “maze” with exploration in the site. The ants are hardworking and cooperative. There are storehouses with different functions in Ant House, which is enjoyable and attractive.
▼“蚁穴”平面,立面图 Plan, Elevations of Ant House

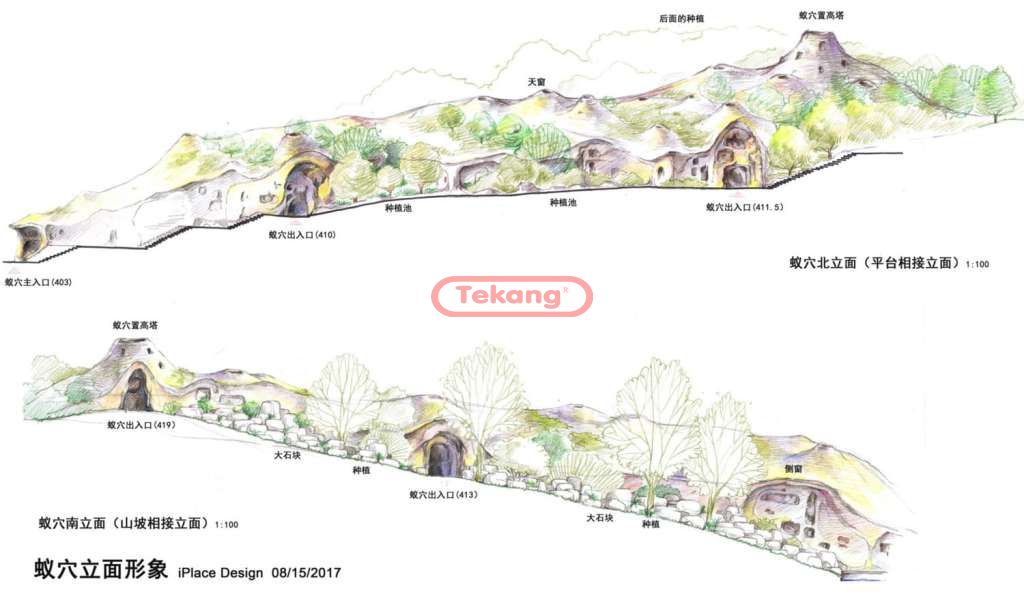

项目名称:龙岩紫金山儿童欢乐园
客户:龙岩紫金山体育公园投资开发有限公司
项目地址:福建省龙岩市新罗区红坊镇下洋村红田路1号
项目设计:2017年4月-2018月1月 (总体规划和一期)
完成时间:2017年11月-2018月10月(一期施工完成)
设计面积:10公顷 (150亩)
设计公司:美国International Place Design LLC(iPlace Design) (总体规划和景观设计)
主创及设计团队:iPlace Design: Steve Garbier(总体规划师,景观建筑师);Jinfang Gong;Takako Oji;Song Xia;廖聪生(甲方项目负责人,景观设计师,施工管控项目负责人)
合作方:厦门佰地(景观施工图);奇特乐集团汉斯游乐设计工作室 设计师汉斯.多明戈 王艳(游戏设备设计)
摄影:龙岩紫金山体育公园投资开发有限公司 盖霆
游戏设备商:金龙游乐集团(双层转马与小火车轨道);日本太工株式会社(跳跳云)
Project name: Longyan Play Park Master Plan and Landscape
Client: Longyan Zijinshan Sports Park Investment and Development Co., Ltd.
Location: Longyan, Fujian Province, China
Design time: April 2017-January 2018 (master plan and phase I)
Completion time: November 2017-October 2018 (Phase I Construction Completed)
Area: 10 hectares
Design firm: International Place Design LLC(iPlace Design) (master plan and landscape design)
Chief designer and design team: iPlace Design: Steve Garbier (master planner, landscape architect); Jinfang Gong; Takako Oji; Song Xia; Congsheng Liao (project manager, landscape designer and construction control project manager from Party A)
Collaborate with: Xiamen Baidi (landscape construction drawing); Hans Domingo and Yan Wang, Designer of Qitele Hans Amusement Design Studio (Playground Equipment Design)
Photography: Ting Gai from Longyan Zijinshan Sports Park Investment and Development Co., Ltd.
Playground Equipment Manufacturer: Golden Dragon Amusement (Grand Carousel and Train Track); MakMax (Pressure-inflated jumping facility)



















